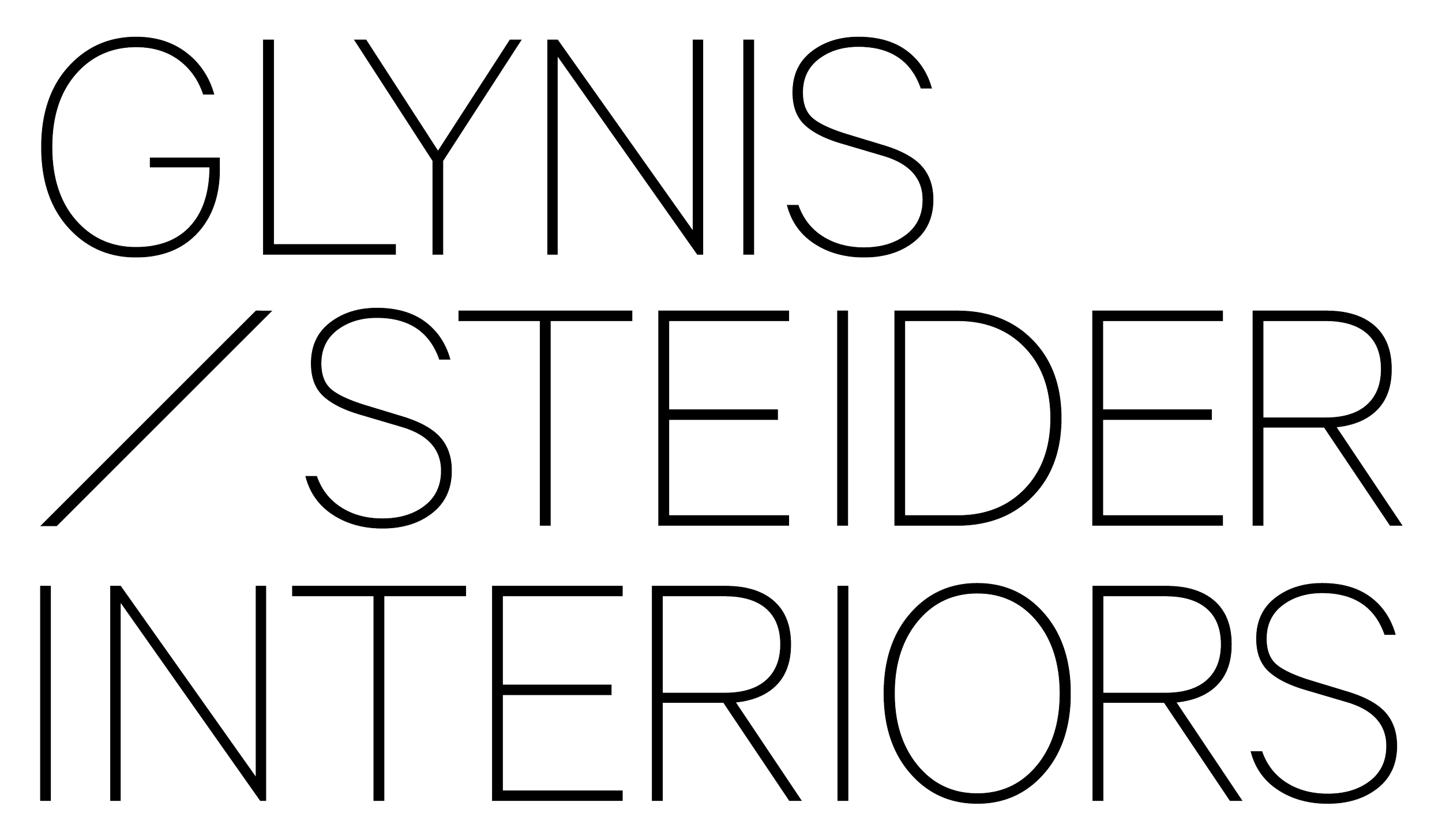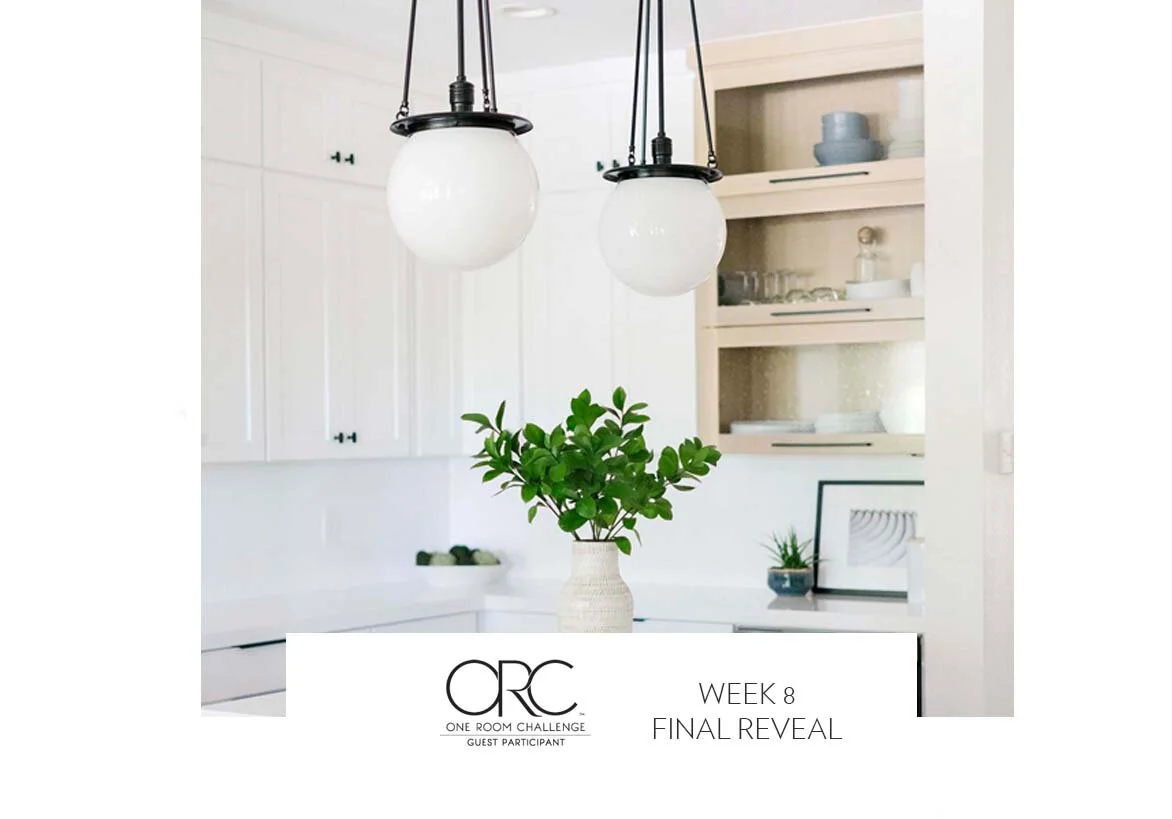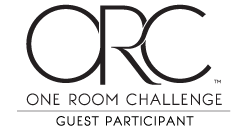One Room Challenge- Week 6-Kitchen Remodel
Countertop/Backsplash
Things are winding down, and we are getting closer to the finish line. This week the countertops and backsplash were installed. The appliances and plumbing will be later in the week.
I knew I wanted a thick mitered edge on all the countertops, which was finalized before the final cabinet design. The cabinet doors have a reveal of 1/2” so adjustments were made to the cabinet height so that once the 3cm countertops were installed it would still be at the standard height of 36”.
Island has a 10” overhang.
We selected a Kohler cast iron sink, 60/40 split under-mount. The faucet will be installed and revealed next week.
The counter tops are 3cm thick with a 1-3/4” thick mitered edge.
For the backsplash, we continued the quartz up the back to give a seamless look.
Next Week
> Appliances
> Electrical
> Surprise Design Detail
















